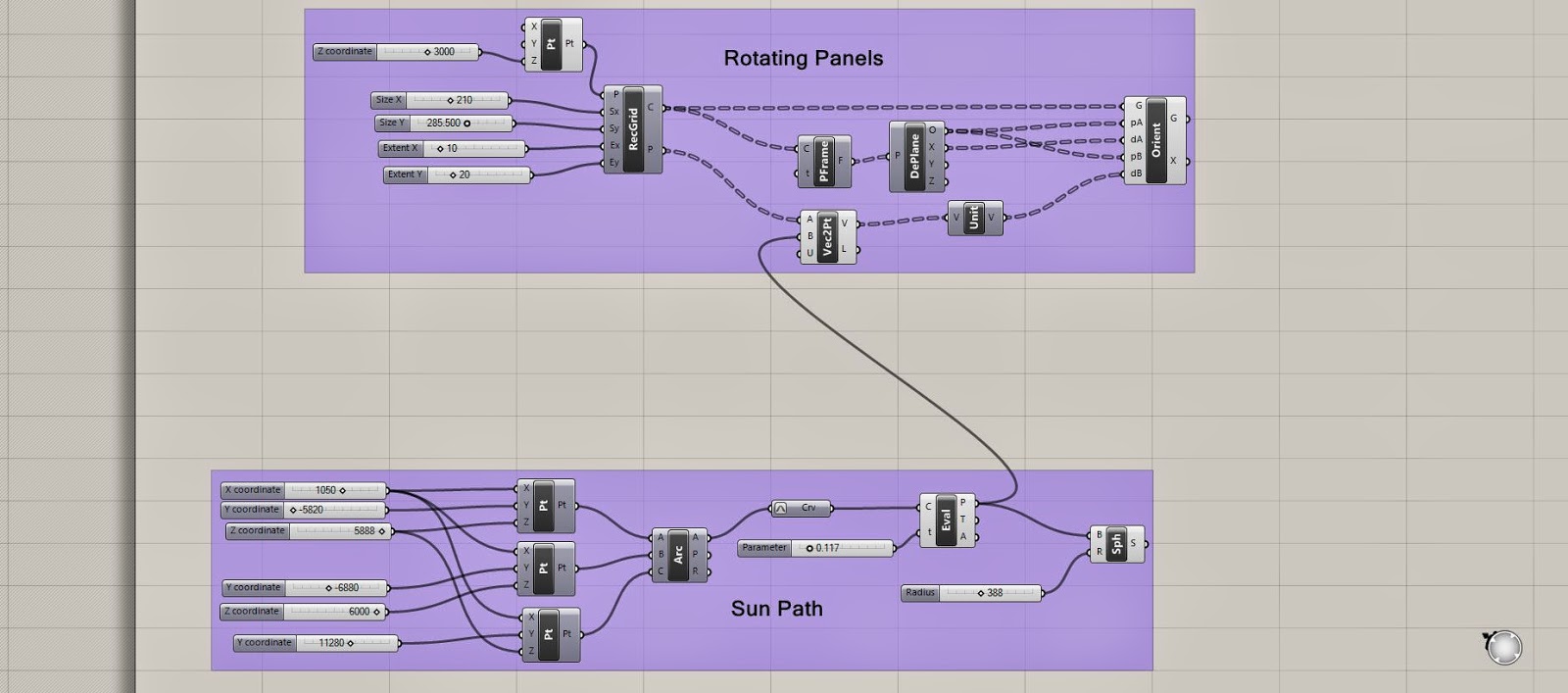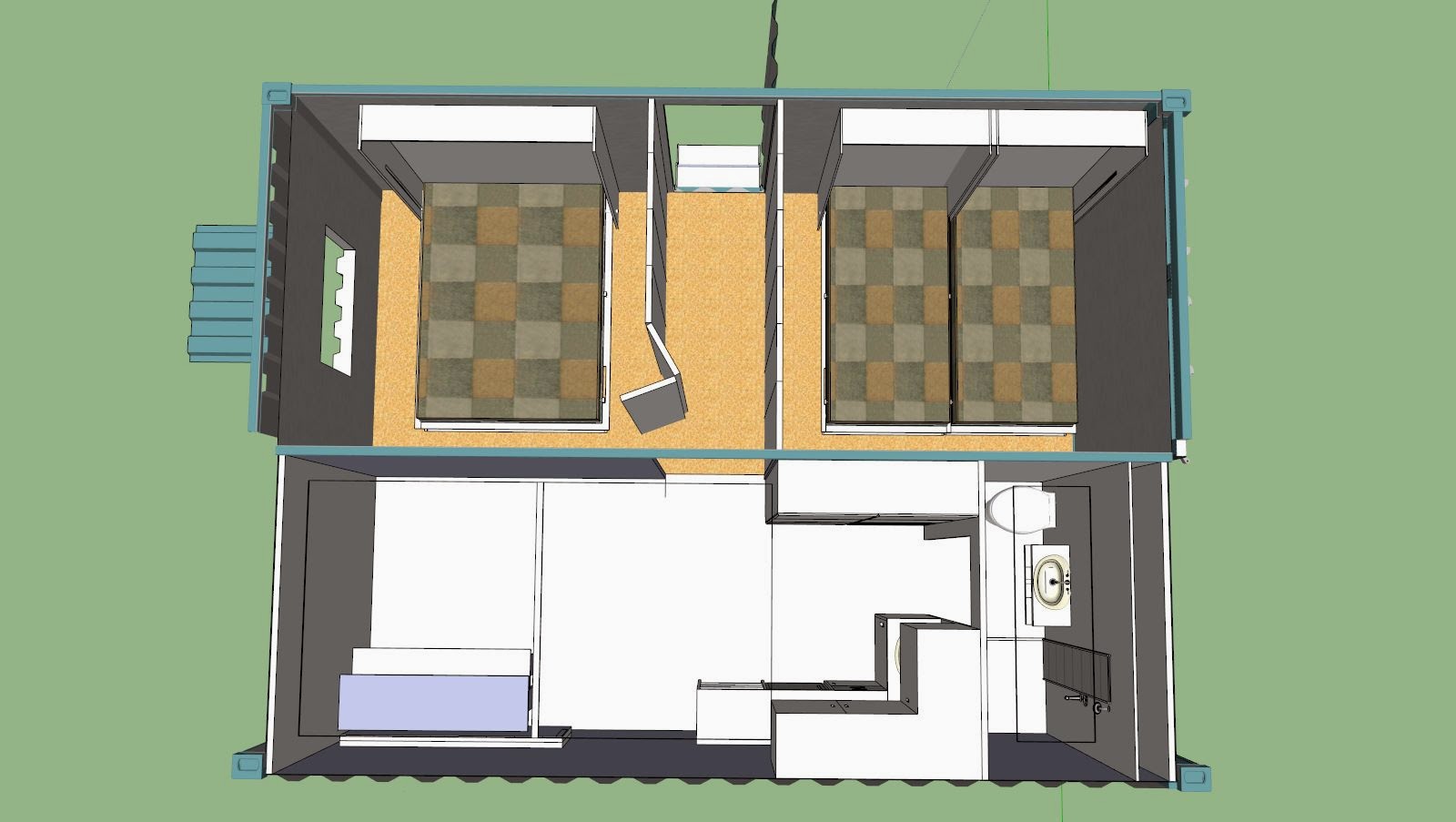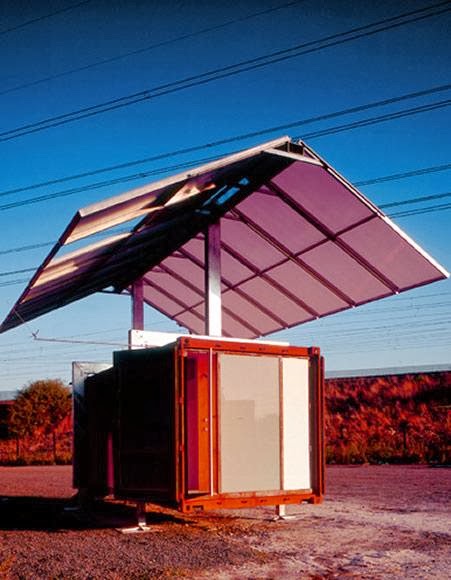Rhino File:
https://www.dropbox.com/s/s92ga9zwaxwt6dy/z3417386_Project3_Final.3dm
Animation:
https://www.youtube.com/watch?v=DH1hh48TToE&feature=youtu.be
Poster:
https://www.dropbox.com/s/udhw8vxdeba5dvl/z3417386_Project3_Poster.pdf
Saturday, 21 June 2014
Thursday, 15 May 2014
Project 3 Interim 1
The Concept - The Green City
The Concept - The Traversing Public Space
A city is an organism. It is a living, breathing entity, made up of its people, its buildings, its services. All these things combine as one.
Often overlooked in the modern built environment is the value of nature - parks, reserves, water bodies etc. More and more we as humans are looking to build new things, and up until recently, this came at he expense of nature. Now many designers are looking to re-incorporate green into the city - The Green City.
An idealic city would be one as seen below. A few high-rise buildings SURROUNDED by parks. This is inconceivable in our current world. Property in these areas is too valuable to be made into large parks that gain no monetary benefit.
The Traversable Public Space
During the lecture, I took a liking to Zaha Hadids concept for the Flinders Street Station in Melbourne. Particularly their idea of a structure, around which is built a new public space that traverses the architecture.
The Concept - The Traversing Public Space
A city is an organism. It is a living, breathing entity, made up of its people, its buildings, its services. All these things combine as one.
Often overlooked in the modern built environment is the value of nature - parks, reserves, water bodies etc. More and more we as humans are looking to build new things, and up until recently, this came at he expense of nature. Now many designers are looking to re-incorporate green into the city - The Green City.
An idealic city would be one as seen below. A few high-rise buildings SURROUNDED by parks. This is inconceivable in our current world. Property in these areas is too valuable to be made into large parks that gain no monetary benefit.
The Park City
A more viable idea is using any rooftop space as a green environment. Some buildings are moving to recreate the image below, however it is costly, and serves no purpose to those who are on the road below the green.
The Rooftop Parks
The Park Royal Tower in Singapore is one of the first to embrace the Green City in a simple, cheap and attractive way. They have simply slapped green around the face of the building which will be allowed to grow out, until the tower is more green than concrete.
Park Royal Singapore
The Traversable Public Space
During the lecture, I took a liking to Zaha Hadids concept for the Flinders Street Station in Melbourne. Particularly their idea of a structure, around which is built a new public space that traverses the architecture.
My concept is built around combining these two ideas, of the green city and a traversing public space.
PDF: https://www.dropbox.com/s/5fyev7sizkxuq3l/interim%201.pdf
Saturday, 26 April 2014
Project 2 Final Submission
Rhino and Grasshopper files
https://www.dropbox.com/sh/r8lsth4vu6f0gi8/xV8Ptz3pP7
Images
Shades rendered from outside
Completely open
Half-closed
Closed
Animation
https://www.youtube.com/watch?v=6VSx5tcArEw&feature=youtu.be
Digital Poster
https://www.dropbox.com/s/g8i4nf2s7at44s2/amcdonald_z3417386_project2.pdf
https://www.dropbox.com/sh/r8lsth4vu6f0gi8/xV8Ptz3pP7
Images
Shades rendered from outside
Shades from inside
Completely open
Half-closed
Closed
Animation
https://www.youtube.com/watch?v=6VSx5tcArEw&feature=youtu.be
Digital Poster
https://www.dropbox.com/s/g8i4nf2s7at44s2/amcdonald_z3417386_project2.pdf
Thursday, 10 April 2014
Project 2 Interim
Images
Midday
Sunrise
Sunset
From inside
From outside on sunrise
Grasshopper script
Animation: To be added
Dropbox files (Rhino, Grasshopper, and PDF)
https://www.dropbox.com/sh/qcrl52lu32k1j8u/2mByC79i6a
Thursday, 27 March 2014
Week 4 Tutorial
Toggle Switch (On/Off)
|
Incremental Slider
(Low/Medium/High)
|
Infinitesimal Slider
(Low to High)
| |
Sun
|
Tinted window which is completely transparent or completely opaque.
|
Tinted window which tints to 3 levels, as well as transparent.
|
A tinted window which changes according to a slider.
|
Wind
|
A window which opens to a certain point, or is closed.
|
A circular window which opens to 3 levels, and closes.
|
Multiple circular windows which open gradually.
|
Rain
|
The roof hinges open or closed.
|
3 parts of the roof which can hinge open.
|
The roof is made of hundreds of small hinged plates which can open or close according to sliding percentage.
|
Story Boards
Saturday, 22 March 2014
Project 1 Final
Link to dropbox containing PDF Poster and Sketchup Files
https://www.dropbox.com/sh/wlj0rw6if7d4lwt/2hJ5vs2606
Images can be viewed in my previous post for the Interim submission.
https://www.dropbox.com/sh/wlj0rw6if7d4lwt/2hJ5vs2606
Images can be viewed in my previous post for the Interim submission.
Thursday, 20 March 2014
Thursday, 13 March 2014
Studio Week 2
In 1976, Porteous maintains that a home is a dwelling that has been nurtured and developed by its inhabitants to create a place where they feel secure, which is their own, and which stimulates them. Mallet’s 2004 publication is a reflection of this, in that he believes that a home can be, and is usually, outside the house, as well as encompassing it. Mallet still maintains that it is a secure place where an individual can retreat and relax, but it is more than a house. It can be a community, a city, or even a state of mind.
My Concept of Home, is a place where we could feel most comfortable, secure, are able to customise our surrounds. This is not limited to a dwelling or even a physical space; home can be a state of mind that you take with you. If one enjoys their job, and the enjoys the company of those they work with, they can feel at home, at work. It is secure, comfortable and customisable to an extent. Then that same person can go home and be by themselves for hours at a time and feel at home. A certain level of privacy is needed in a home, for them to go take a shower, change clothes, reproductional behaviour and even personal conversations.
Client Research
- Who has been effected? How have they been affected? What are their needs and vulnerabilities?
Of the 4.7 million population of Aceh, the Northern province of Sumatra (the hardest hit by the Tsunami) over 170,000 were killed and over 500,000 displaced. Besides the human effect, there was an immense impact on infrastructure in the area. Roads connecting to ports/airfields were washed away. Many coastal towns and villages completely disappeared. The local government was declared crippled, as most officials had died in the disaster. They need supplies, housing, a governing body and a police force (1400 local police disappeared).
- Urban or rural area?
Both
- What housing existed before the disaster? How did it deal with the division of space, privacy, security, climate control?
The housing before the Tsunami was actually of a high standard. With most of the population centred in semi-rural areas, houses were of mid size, with lots of “yard” space. Most houses had been built by the owners, and so all had a slightly different/individual look about them.
Privacy was average, just using vegetation to create land borders. Security was of small priority, as it was a community area, and very Muslim (Sharia law). Space was a small issue, although as you would expect from an emerging third world country. The same can be said for climate control, not much of it, but becoming better, spreading from city centers.
- What are the climatic conditions?
Indonesia is in a tropical area, with high humidity, heat and rainfall.
- Do those displaced dwellers have cultural or religious traditions which influence their apparel, day to day activities or social interactions?
Aceh is the only province in Indonesia that enforces Sharia law, including criminal law.
Week 1 Independent Study
Home is a multidimensional concept which is comprised of many different aspects of our life. It can include where our family is, where our childhood house is, where our friends are, or even wherever we happen to be at the time.
“Many researchers now understand home as a multidimensional concept and acknowledge the presence of and need for multidisciplinary research in the field.”
Mallett, S. (2004). Understanding home: a critical review of the literature. The Sociological Review, 52(1), 64.
Home is a place where someone would feel most comfortable and secure. A place where “people can retreat and relax.” This doesn’t necessarily need to be a house, or even a physical place, maybe it just needs to be a state of mind.
Mallett, S. (2004). Understanding home: a critical review of the literature. The Sociological Review, 52(1), 70.
Porteous writes around the idea of a home being purely a house, or dwelling. For this place to be a home it must tick the boxes of 3 territorial satisfactions: identity, security and stimulation.
Porteous, J. D. (1976). Home: The territorial core. Geographical Review, 66(4), 383.
Thursday, 6 March 2014
Studio Week 1
Tsunami Disaster
Selected Location for Project 1: Sumatra, Indonesia
http://upload.wikimedia.org/wikipedia/commons/8/80/US_Navy_050102-N-9593M-040_A_village_near_the_coast_of_Sumatra_lays_in_ruin_after_the_Tsunami_that_struck_South_East_Asia.jpg
Precedents of Shipping Container Architecture
12 Container House
A house designed by Adam Kalkin, with 12 shipping containers forming the basis of the design. The containers are partially used for structure and also form part of the floor planning. On the bottom floor is an open plan area flanked by 6 of the containers, each dedicated to a different room. 2 stair cases lead up to either side to the other 6 containers, 4 of which are bedrooms, and 2 bathrooms.
http://bestofshippingcontainers.com/wp-content/uploads/2013/12/12-container-house-adam-kalkin-3.jpg
http://ideasgn.com/wp-content/uploads/2013/10/12-Container-House-in-Blue-Hill-Maine-idea+sgn-by-Adam-Kalkin-Plan1.jpg
The Future Shack Container House
A mass produced, relocatable house designed by Sean Godsell Architects. It is designed for: mass production, flexibility, ease of siting and self containment.
Steel shipping containers are mass produced and a inexpensive universal module which forms the backbone of the design.
When in "storage mode", the containers can be stacked and shipped easily.
It has legs that telescope from the bottom of the container allowing it to be sited on uneven terrain without excavation.
Every utility needed is already packed within the module.
http://www.residentialshippingcontainerprimer.com/sites/default/files/imagecache/lightbox/future-shack_02.jpg
Comparison in Features
Similarities:
- Containers form the basis of the design
- Tries to reduce costs by using recycled materials, mainly the containers.
- Are both green - solar panels
- Re-usable/recyclable
Differences:
- Future shack has minimum utilities needed for human living - 12 container house is relatively "extravagant"
- Future shack can be moved and re-sited with immense ease - can be assembled on site in 24 hours
- Future shack is mass producible
Comparison in Design Approaches
Similarities:
- Designed to make use of shipping containers, and to display the way they can compartmentalise living.
Differences:
- 12 Container House built for luxury, and comfortable living - Future Shack is built for relief housing for the poor, the displaced.
- Future shack is designed to be changed in small ways depending on where it is based, to suit the cultural needs of the people it house. For example, it's roof can be changed out with indigenous materials like thatch and palm leaves to make the occupants feel more at home.
My Project
- Telescopic legs. This will be extremely useful in flood affected areas, to create a dry environment "above" the destruction.
- also make sit easy to set up
- Recycled materials to minimise costs
- Solar panels for power
- Ability to add and take away elements within the container - ie kitchen, bedroom, living area
- This would be useful for families that are too big for one container, but don't need twice the amenities as one container.
- Slanted roof? Adds the sense of home, but if too big, makes it harder to transport.
- Self-containability
- Stackability - stack multiple containers together to create a mini apartment block
- increases the amount of people you can safely fit into one area.
Subscribe to:
Comments (Atom)










































